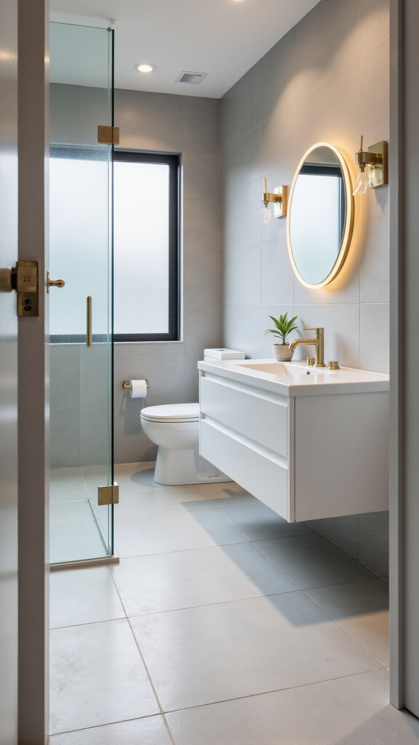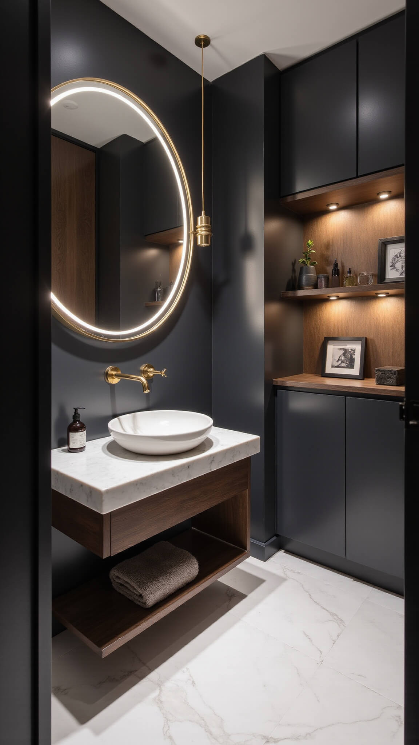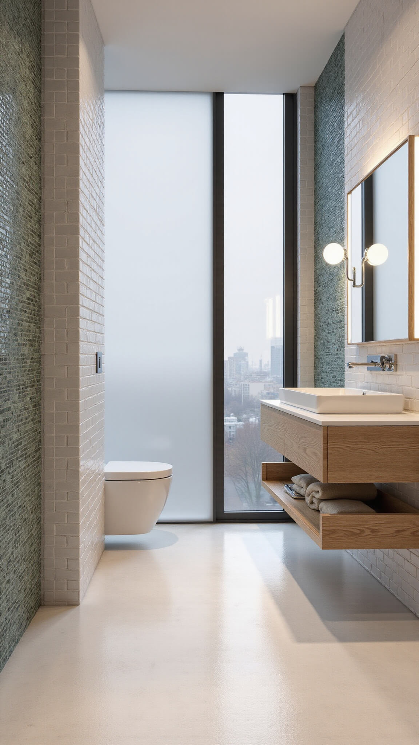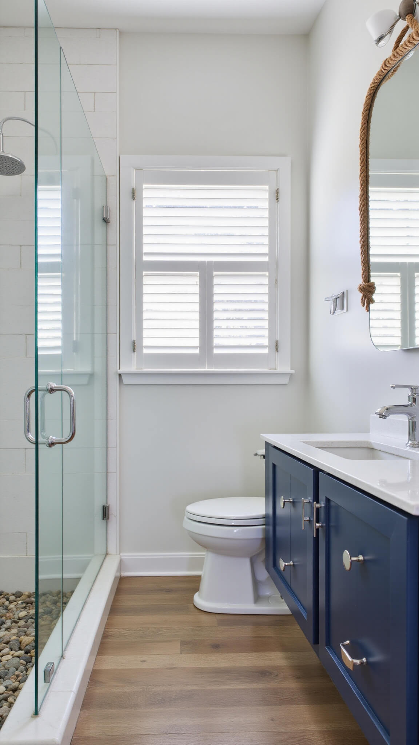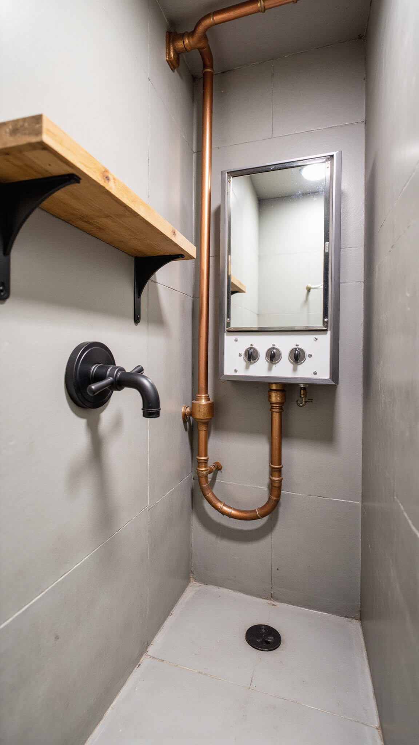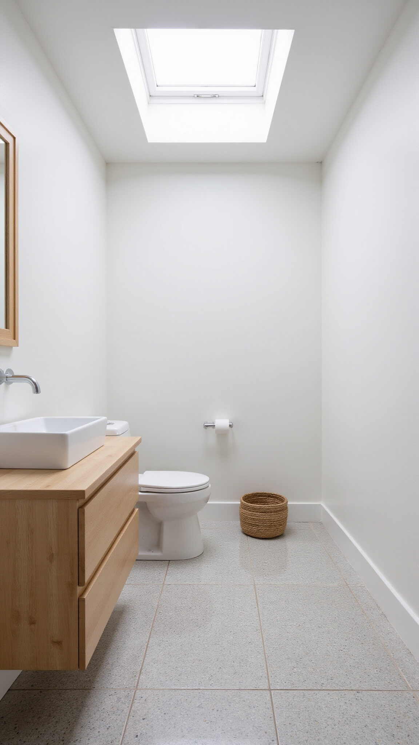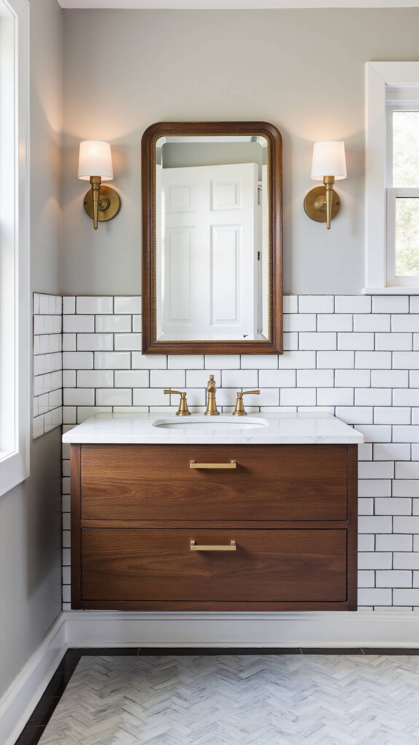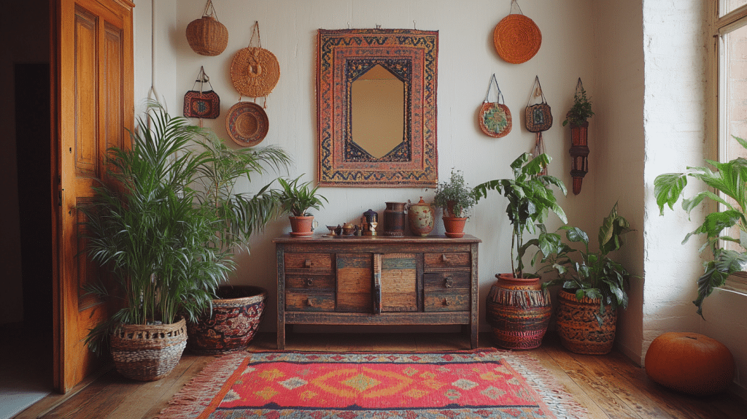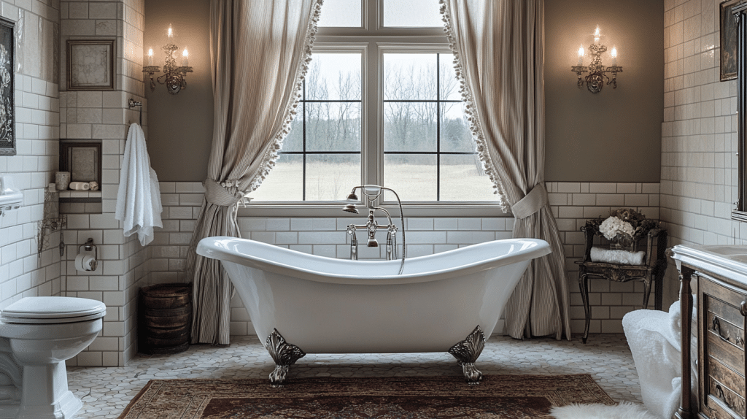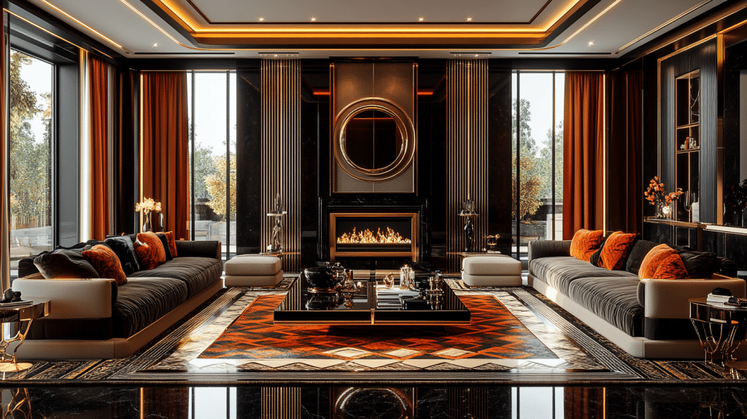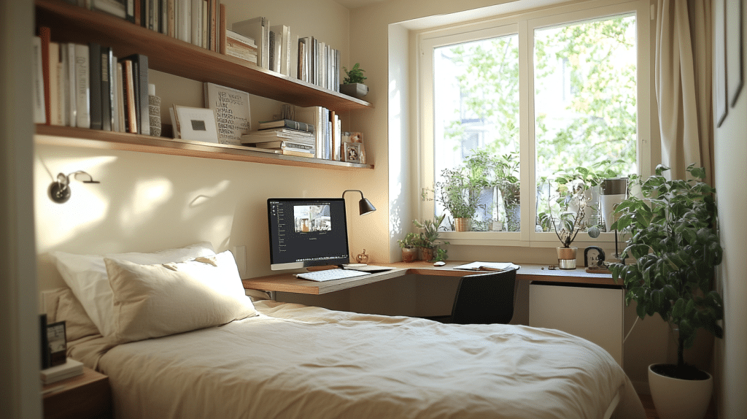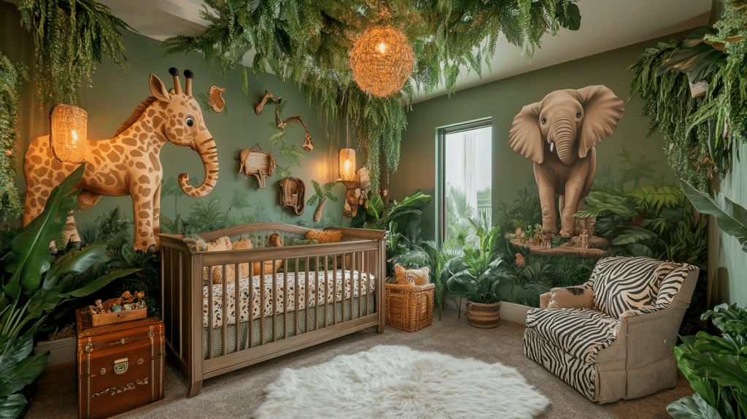Modern Bathroom Design for Small Spaces: Turning Tiny Rooms into Luxurious Retreats
Listen up. Your small bathroom doesn’t have to feel like a cramped closet anymore.
Modern bathroom design is about tricking the eye, maximizing every single inch, and creating a space that feels like a mini spa – even if you’re working with basically a shoebox.
Why Small Bathrooms Drive Us Crazy (And How to Fix Them)
Let’s be real. Most of us are stuck with bathrooms that make us feel claustrophobic. But here’s the secret sauce: design can totally transform your space.
The Magic Principles of Small Bathroom Design
Pro Tips That Actually Work:
- Simplicity is your best friend
- Light colors are not just pretty – they’re strategic
- Wall-mounted everything is a game changer
- Vertical space is your secret weapon
- Lighting can make or break the room
Color Strategies That Make Rooms Feel Bigger
Forget what you know about color. In small bathrooms, we’re going minimal:
- Stick to whites and soft greys
- Use black or metallic accents for drama
- One bold element can transform the entire vibe
Materials That Look Expensive (But Aren’t)
Top Material Picks:
- Large-format porcelain tiles
- Quartz countertops
- Sleek stone surfaces
Smart Storage That Doesn’t Look Cluttered
Nobody wants bathroom junk everywhere. Here’s how to hide it:
- Recessed wall shelves
- Floating vanities
- Wall-hung cabinets
- Hooks and slim shelving
Lighting Tricks That Expand Your Space
Lighting isn’t just functional – it’s your spatial illusion weapon:
- Mix natural and artificial light
- Use mirrors strategically
- Install slim wall sconces
- Consider glass shower enclosures
Layout Hacks for Tiny Bathrooms
Space-Saving Moves:
- Sliding doors (bye-bye door swing!)
- Corner showers
- Wall-mounted toilets
- Compact fixtures
Common Mistakes (And How to Avoid Them)
- Don’t buy oversized anything
- Avoid visual clutter
- Think vertical storage
- Layer your lighting
Pro Designer Secrets
Quick Personality Boosters:
- Add a graphic shower curtain
- Use textured tiles
- Incorporate one statement piece
- Play with monochromatic color schemes
The Bottom Line
Small bathrooms aren’t a curse – they’re a design challenge. With the right approach, you can create a space that feels spacious, modern, and totally Instagram-worthy.
Remember: It’s not about size. It’s about smart design.
Pro Tip: Measure twice, design once. Every inch counts in a small bathroom.

