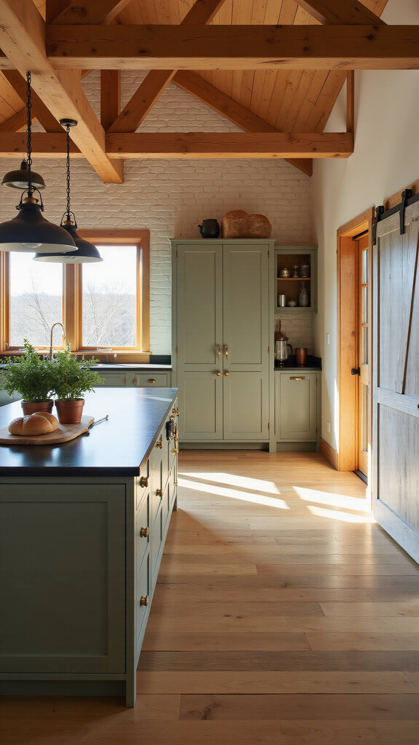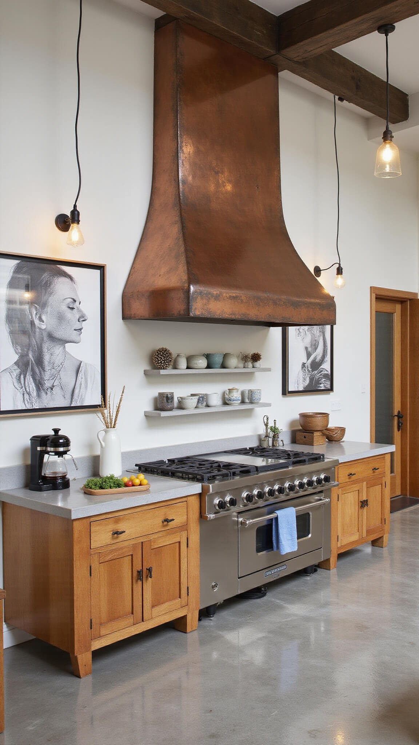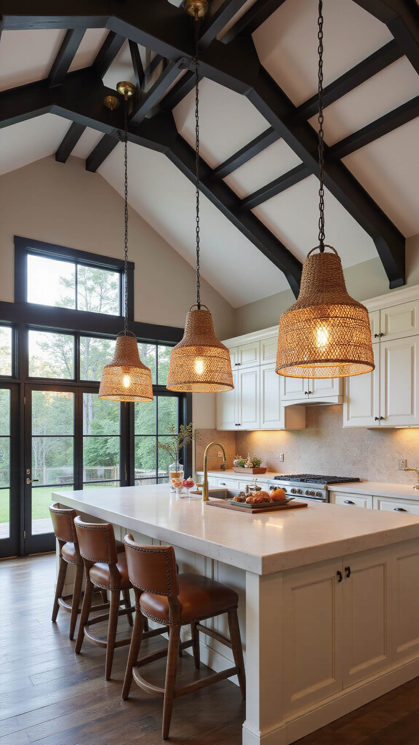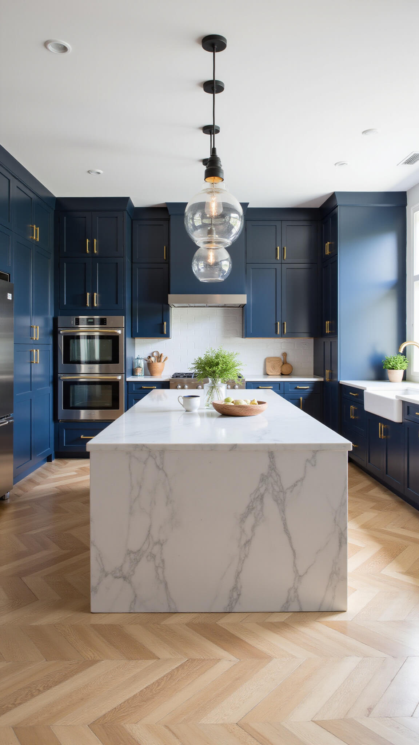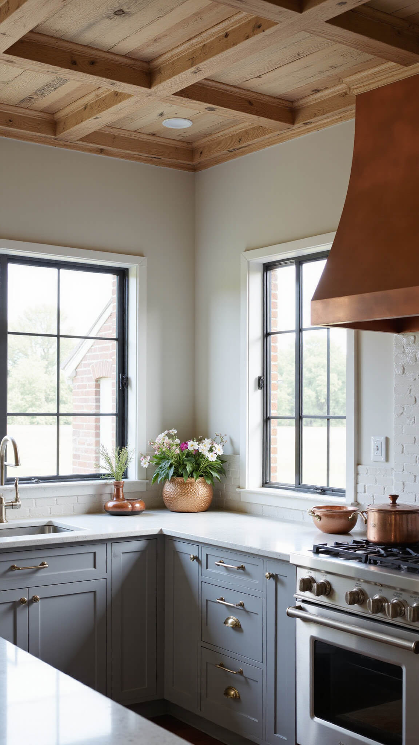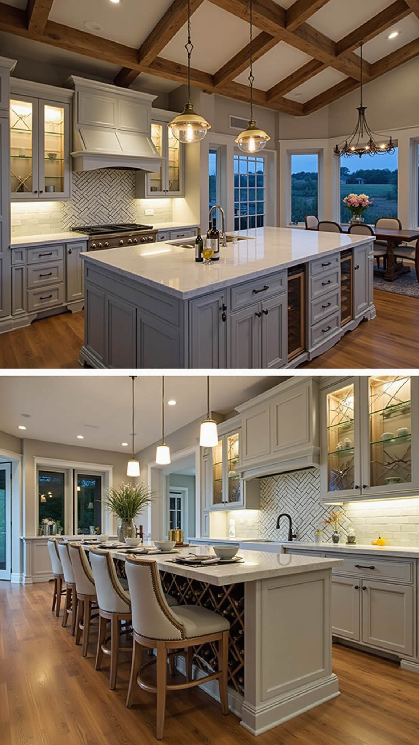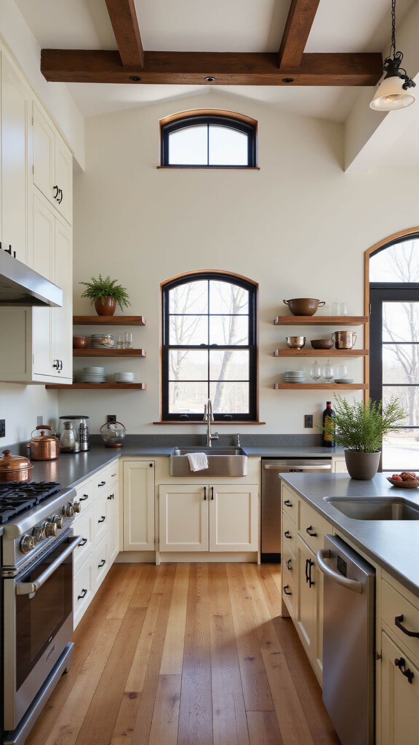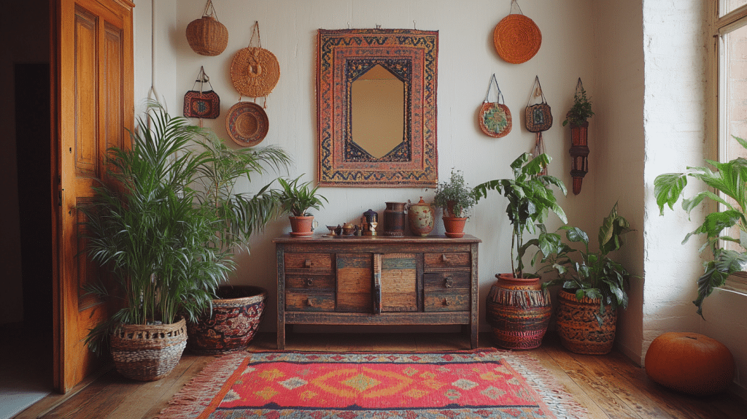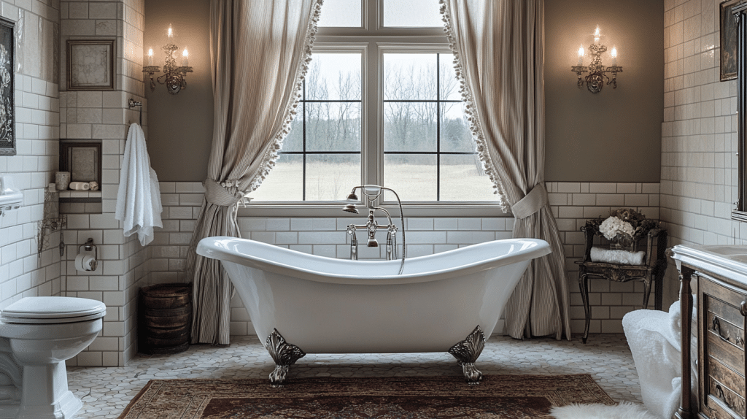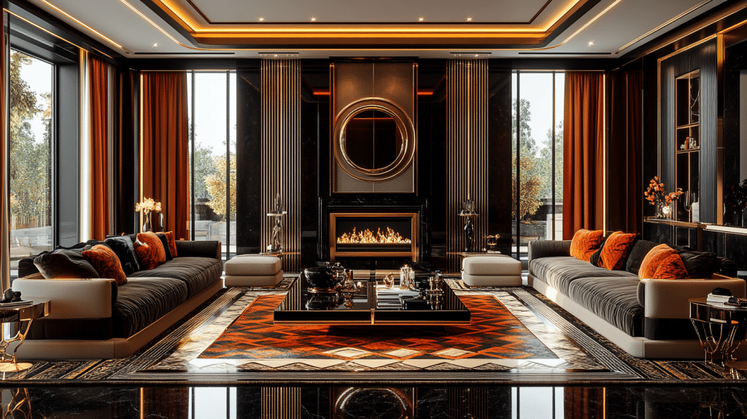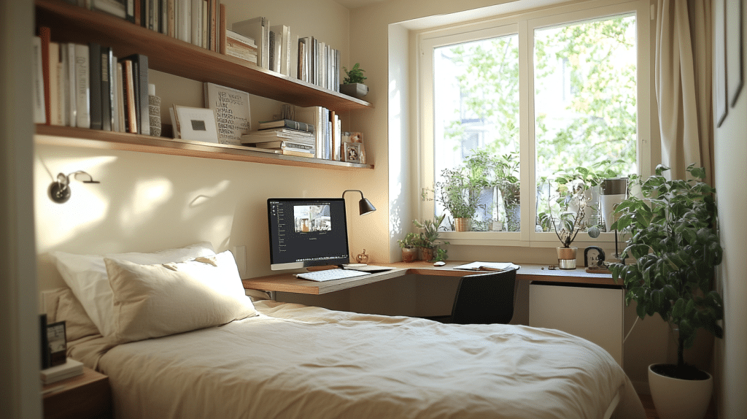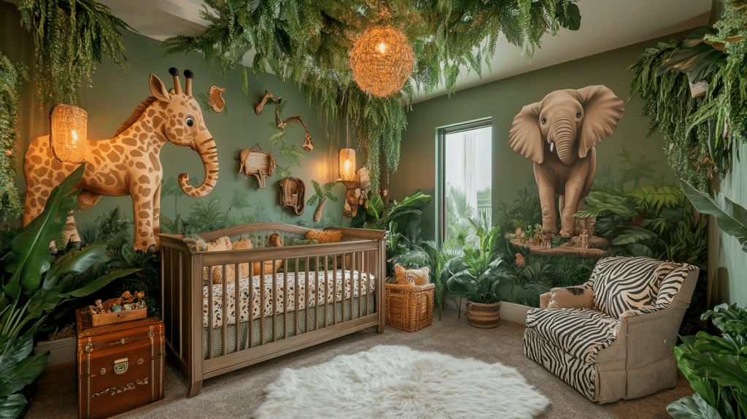Imagine walking into a kitchen that feels like a warm hug from your grandma, but with the sleekness of a Silicon Valley startup.
That’s the magic of a barndominium kitchen – where rustic charm meets contemporary design, and functionality dances with style.
Why Barndominium Kitchens Are Taking Over Home Design
Let’s be real. Traditional kitchens are boring. Barndominium kitchens? They’re the rockstars of home spaces. Here’s why:
The Open Concept Revolution
Forget cramped, closed-off cooking zones. Barndominium kitchens break down walls – literally and figuratively. We’re talking wide-open spaces where cooking, chatting, and living blend seamlessly.
Rustic Meets Modern: A Love Story
Key Design Elements:
- Exposed wood beams (hello, instagram-worthy backdrop!)
- Sleek quartz countertops
- Industrial lighting fixtures
- Smart home technology
- Natural stone accents
Designing Your Dream Barndominium Kitchen: Pro Tips
Budget Like a Boss
- Expect to drop 15-25% of your total build budget on the kitchen
- High-end kitchens can run $35,000-$60,000
- Pro tip: Don’t skimp on quality – it’ll cost more later
Storage Solutions That Actually Work
Storage Hacks:
- Walk-in pantries (bonus points for barn door style)
- Deep drawers
- Appliance garages
- Vertical storage options
- Open shelving for that Pinterest-perfect look
Lighting: More Than Just Bulbs
Layered lighting is your secret weapon. Mix:
- Ambient lighting
- Task lighting
- Accent lights
Common Rookie Mistakes to Dodge
What NOT to Do:
- Cheap materials that’ll look dated in 2 years
- Forgetting about proper lighting
- Ignoring storage potential
- Overcrowding the space
Real-World Inspiration Sources
- Pinterest boards
- Home design blogs
- YouTube renovation channels
- Instagram interior design accounts
The Bottom Line
A barndominium kitchen isn’t just a cooking space. It’s a lifestyle statement. It’s where farmhouse meets functionality, where family memories are cooked up alongside gourmet meals.
Pro Insider Tip: Your kitchen should tell a story. Make it yours.
Remember, perfection is overrated. Your kitchen should feel lived-in, loved, and uniquely you.
Happy designing, future barndo kitchen owner!

