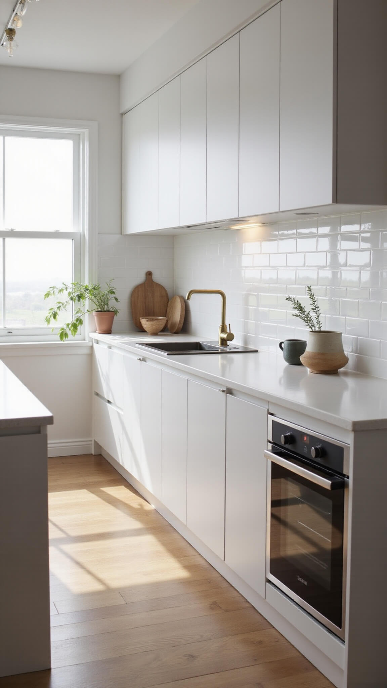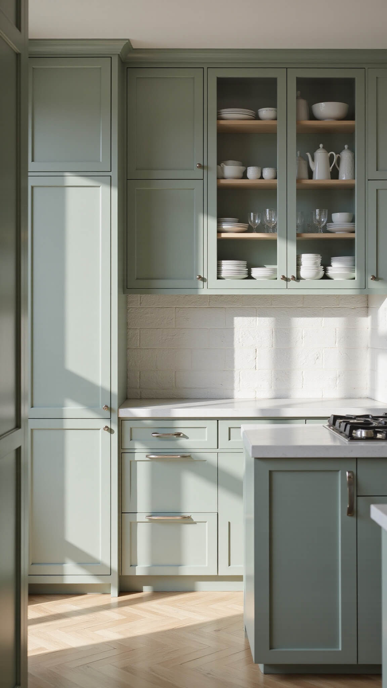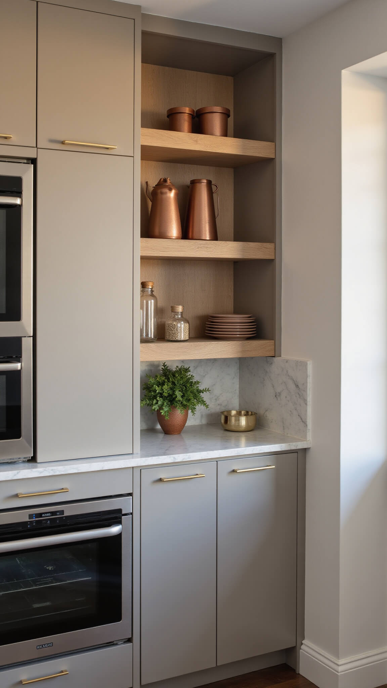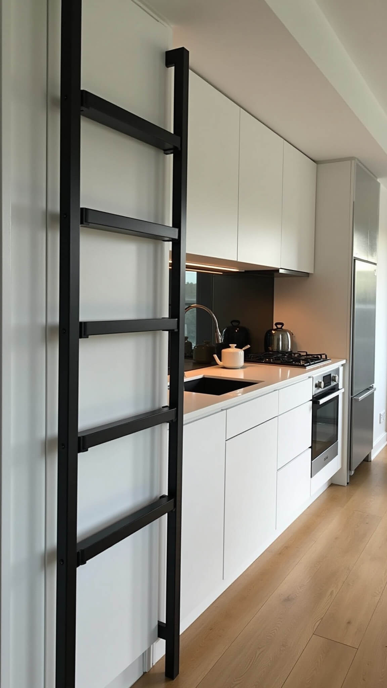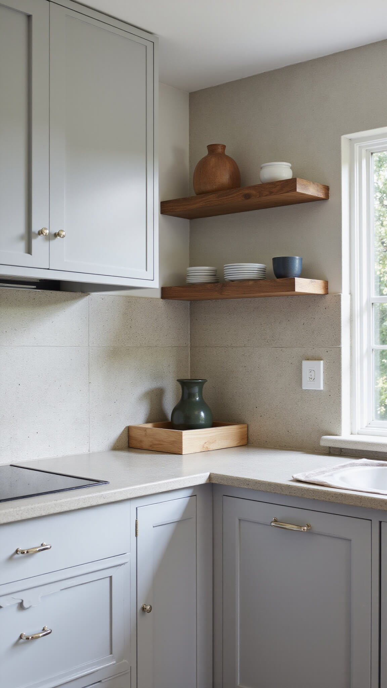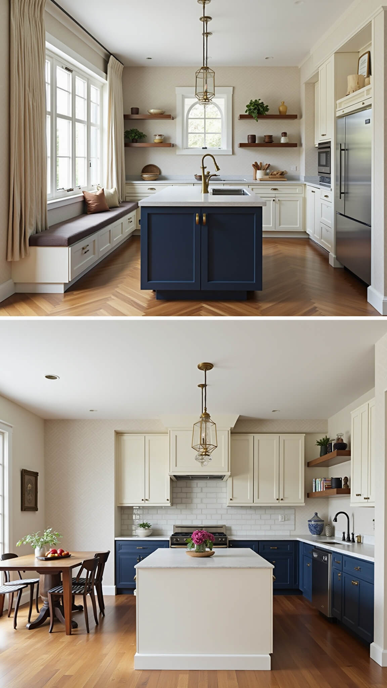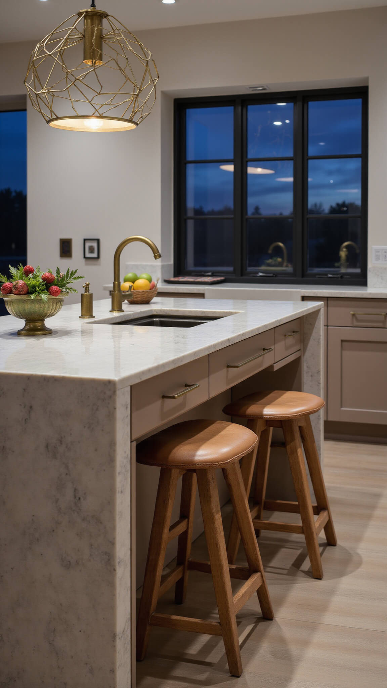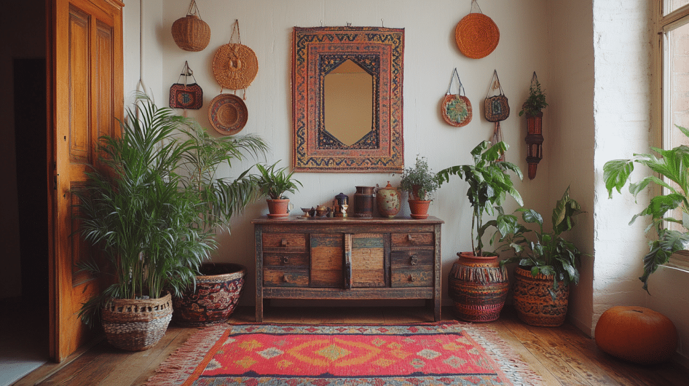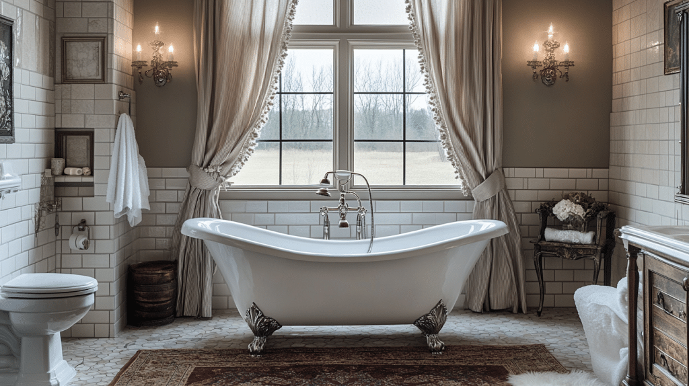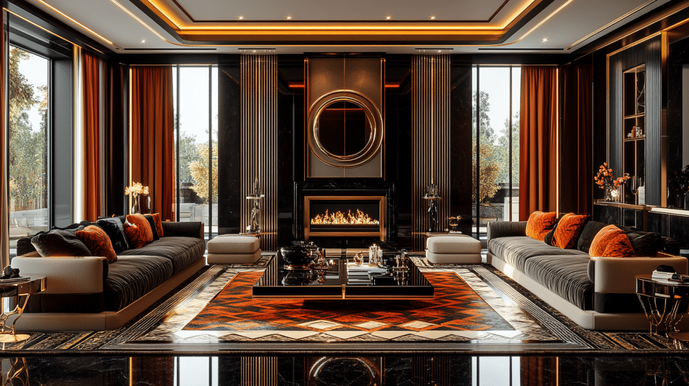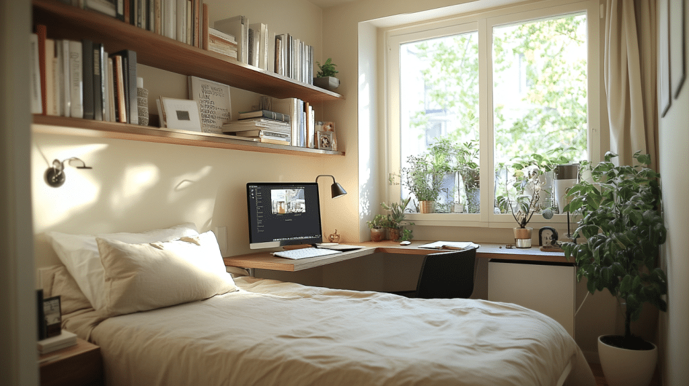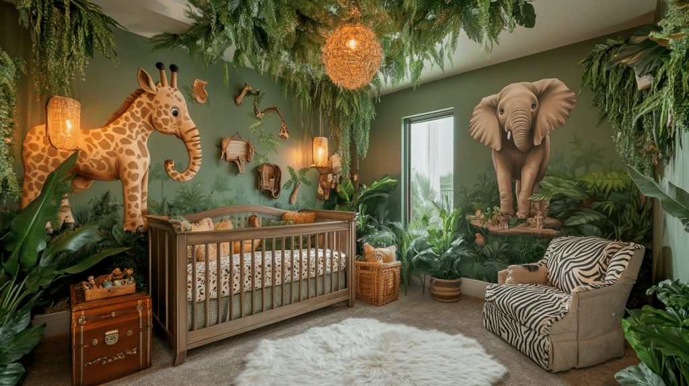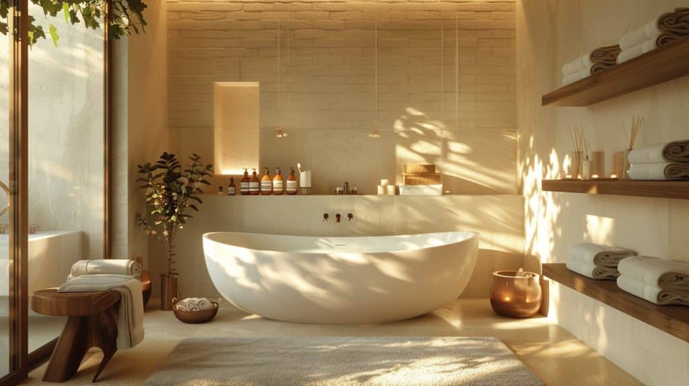Why Modern Small Kitchen Design Actually Matters
Modern small kitchen design isn’t just about looking good. It’s about creating a space that works harder, smarter, and looks absolutely incredible while doing it.
The Minimalist Magic: Less is Definitely More
Key Principles That Change Everything:
- Ditch the clutter – seriously
- Embrace clean, straight lines
- Think “less is more” but make it stylish
Color and Light: Your Secret Weapons
Forget dark, cramped spaces. We’re talking:
- Bright whites that make rooms feel massive
- Glossy surfaces that bounce light like crazy
- Reflective materials that basically create visual magic
Smart Storage: Where Genius Meets Functionality
Nobody wants kitchen chaos. Here’s how to win:
- Pull-out pantry units (bye-bye, messy shelves)
- Vertical shelving that goes ALL the way up
- Ceiling-height cabinets that maximize every single inch
Killer Design Tricks for Tiny Kitchens
1. Go Vertical, My Friend
Who says you can’t use wall space? Tall cabinets draw the eye upward and create the illusion of more room. Pro tip: Install shelves that reach the ceiling and watch your kitchen transform.
2. Appliance Stealth Mode
Compact doesn’t mean compromising. Look for:
- Slim dishwashers
- Under-counter fridges
- Integrated appliances that blend seamlessly
3. Color Psychology Matters
Color Palette Secrets:
- Stick to light, neutral tones
- Add one bold accent color
- Mix textures for depth and interest
Common Pitfalls to Dodge
Warning: Avoid these rookie mistakes:
- Overcrowded countertops
- Heavy, dark cabinetry
- Ignoring vertical storage potential
Real-World Pro Tip
I once helped a friend transform her 8×10 kitchen using these exact principles. The result? A space that felt twice as big and looked straight out of a design magazine.
Your Small Kitchen Transformation Checklist
| What to Do | How to Do It |
|---|---|
| Cabinets | Flat-front, light colors |
| Storage | Vertical solutions, pull-outs |
| Lighting | Under-cabinet, reflective surfaces |
| Layout | Open concept, multi-functional |
The Bottom Line
Modern small kitchen design isn’t about having more space – it’s about making your space work smarter. With the right approach, your tiny kitchen can become the most impressive room in your home.
Ready to make some magic happen?
Pro Design Hint: Always prioritize functionality without sacrificing style.

