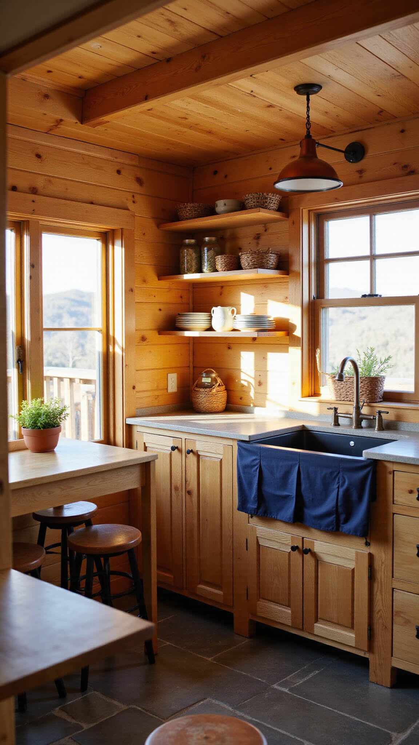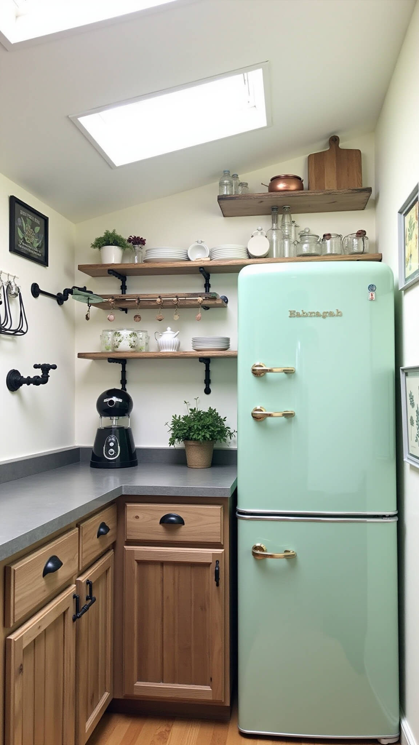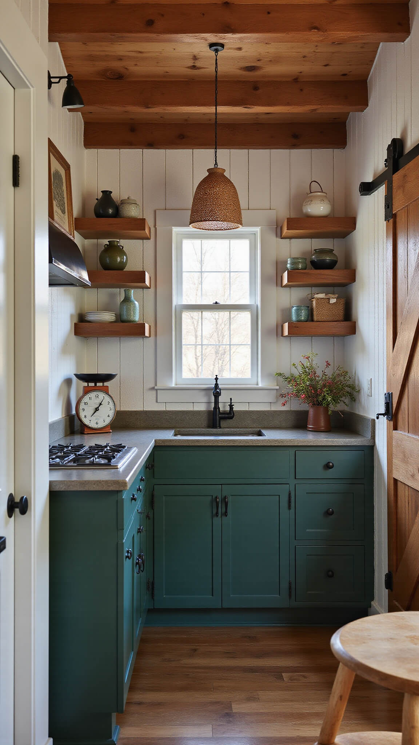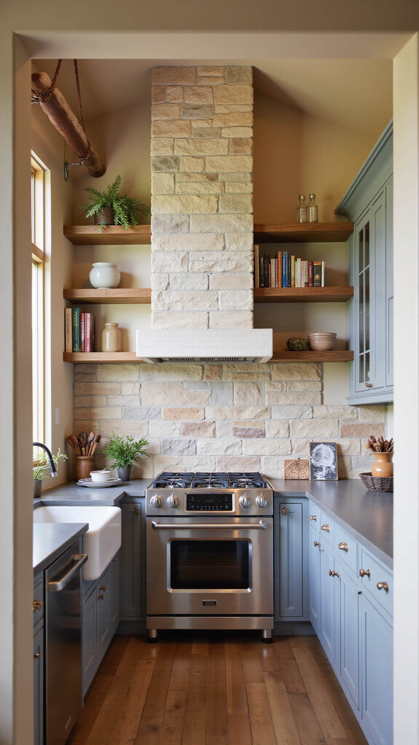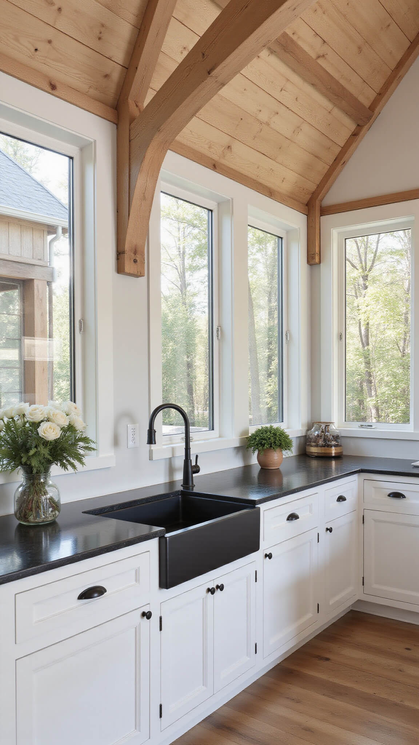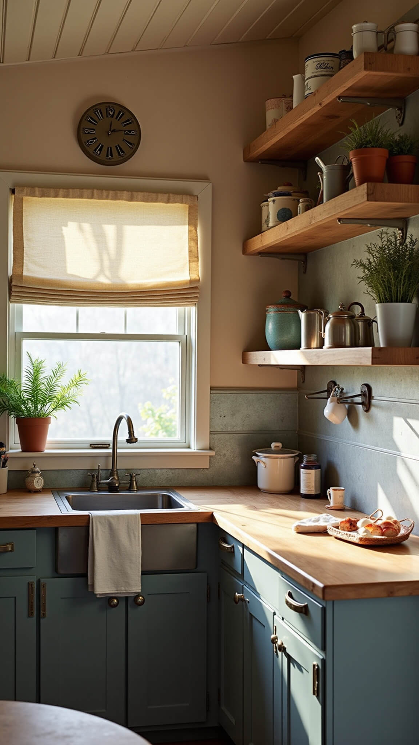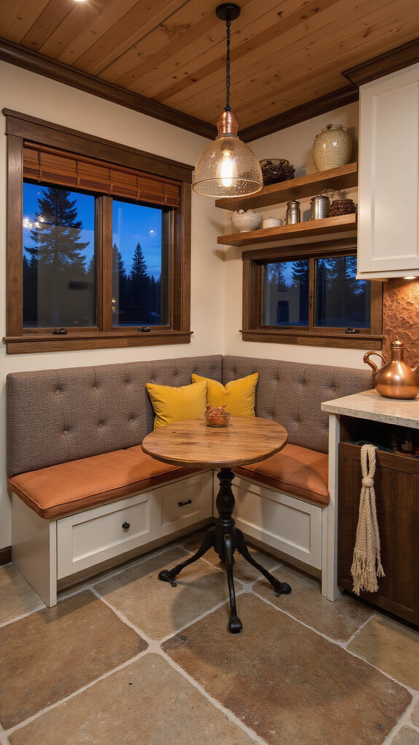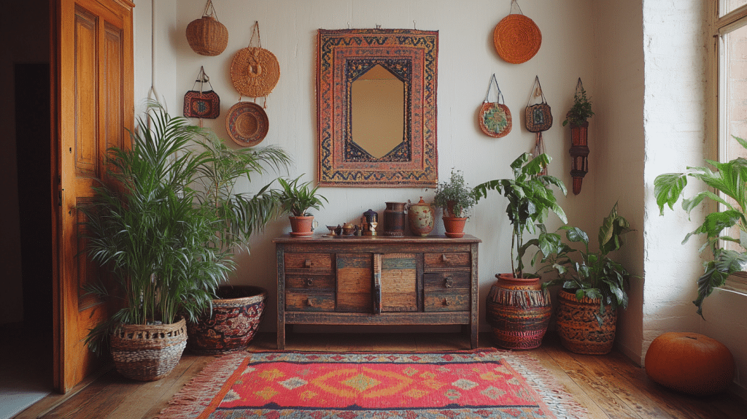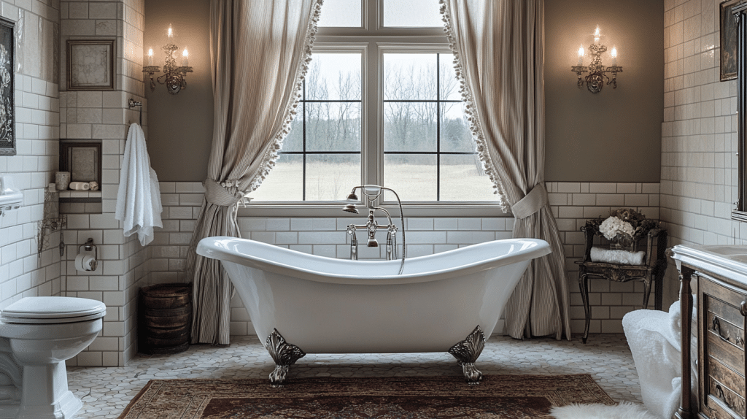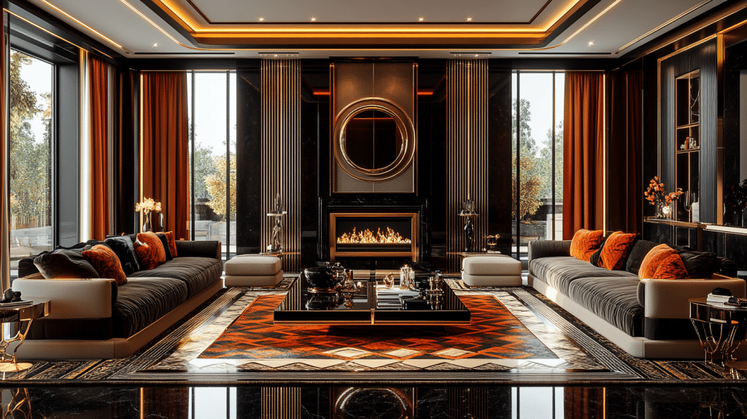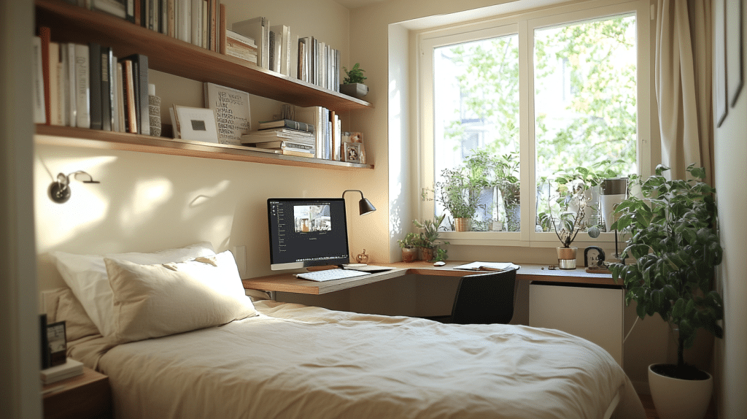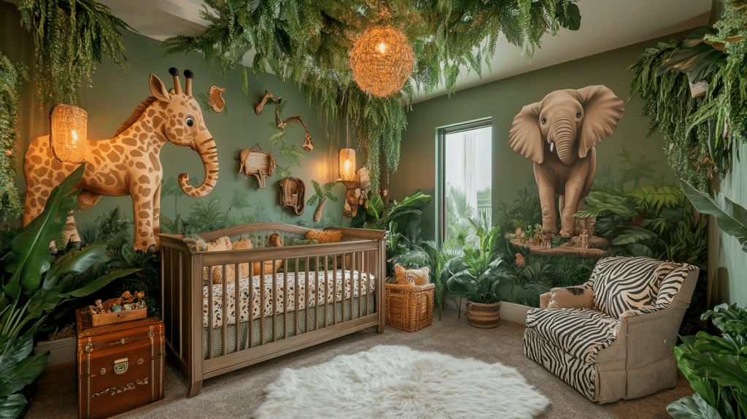Small Cabin Kitchen Ideas: Maximizing Charm in Compact Spaces
Listen up, cabin lovers. Your tiny kitchen doesn’t have to feel like a cramped afterthought.
Designing a small cabin kitchen is like solving a delightful puzzle where function meets rustic charm. I’ve learned through years of cabin renovations that the secret isn’t about square footage—it’s about smart design and personality.
Why Small Cabin Kitchens Are Awesome (No Really!)
Imagine walking into a kitchen that feels warm, efficient, and totally you. That’s the magic of a well-designed small cabin kitchen. These spaces aren’t limitations—they’re opportunities to get creative.
Key Design Principles That Actually Work
Pro Tip Alert: Small doesn’t mean boring. Here’s how to make every inch count:
- Simplicity is your best friend
- Storage is king
- Personality trumps perfection
Clever Space-Saving Hacks
Layout Matters More Than You Think
Forget traditional kitchen designs. In a small cabin, you want:
- L-shaped layouts
- Compact work triangles
- Surfaces that multitask like a boss
Storage Solutions That’ll Blow Your Mind
Quick Wins:
- Pullout drawers everywhere
- Hanging pot racks
- Under-sink fabric curtains (bye-bye, ugly plumbing!)
- Open shelving that looks intentional, not cluttered
Style That Speaks Cabin Language
Materials That Tell a Story
Want that authentic cabin feel? Focus on:
- Natural wood (think reclaimed, weathered, gorgeous)
- Mixed textures
- Hardware that looks like it has history
Pro Styling Tricks:
- Combine wood walls with sleek countertops
- Add vintage-inspired details
- Use accent lighting that doesn’t eat up precious space
Budget-Friendly Transformation Tips
Not everyone’s got a massive renovation budget. Here’s how to upgrade without breaking the bank:
- Repurpose old materials
- DIY storage solutions
- Peel-and-stick backsplashes
- Thrifted accessories with character
What to Avoid (Seriously)
Kitchen Killers:
- Overcrowding with unnecessary gadgets
- Ignoring vertical storage
- Cheap lighting that makes everything look sad
Real Talk: Making It Work
Your small cabin kitchen can be:
- Functional
- Charming
- Totally unique to you
Final Thoughts
Remember, it’s not about having the biggest kitchen. It’s about creating a space that feels like home—where cooking is fun, memories are made, and every square inch tells your story.
Pro Insider Tip: Break the rules. If something makes you happy and works for your space, do it.
There you have it. A small cabin kitchen guide that’s part design advice, part personal manifesto. Now go make that tiny space sing!

