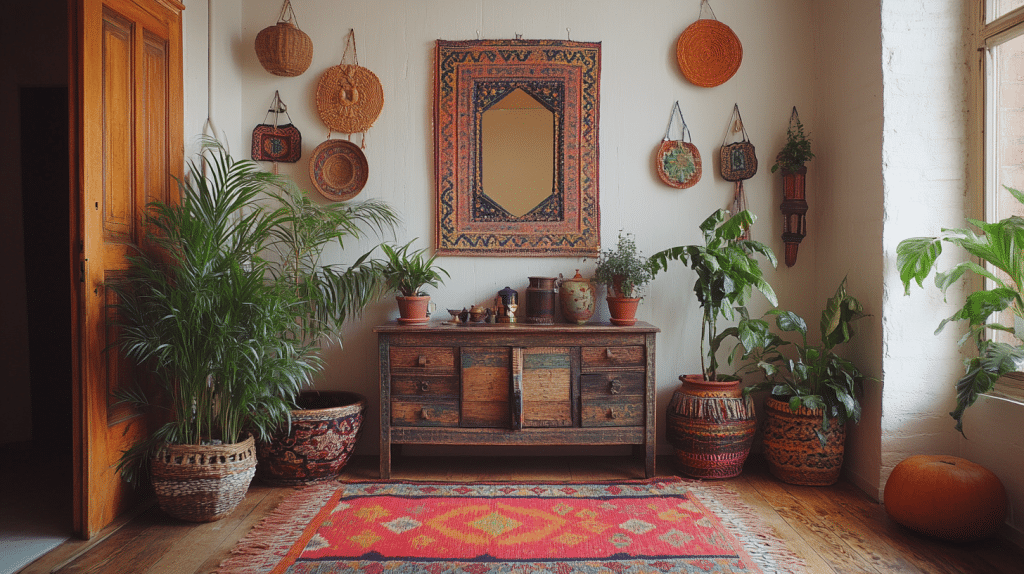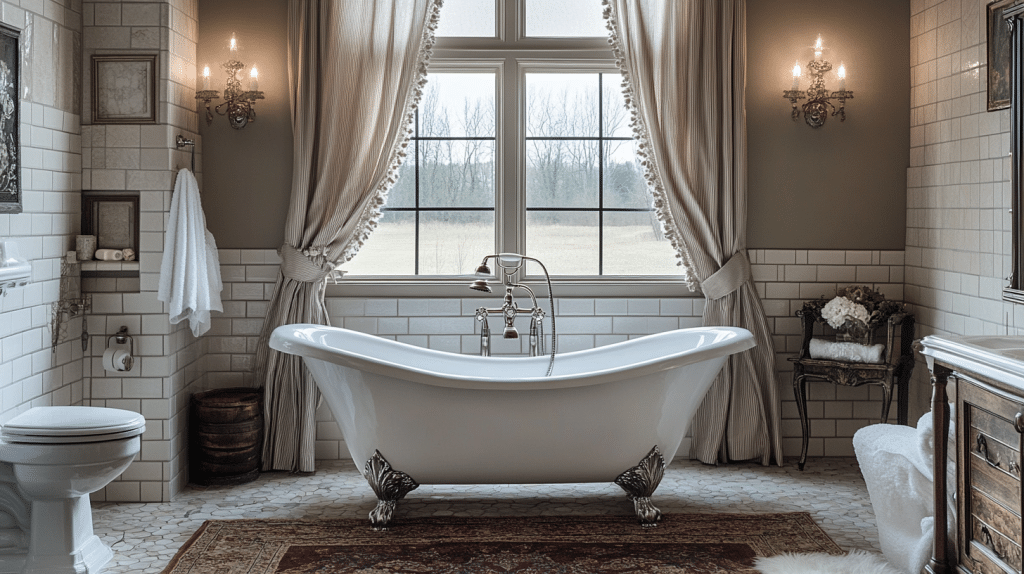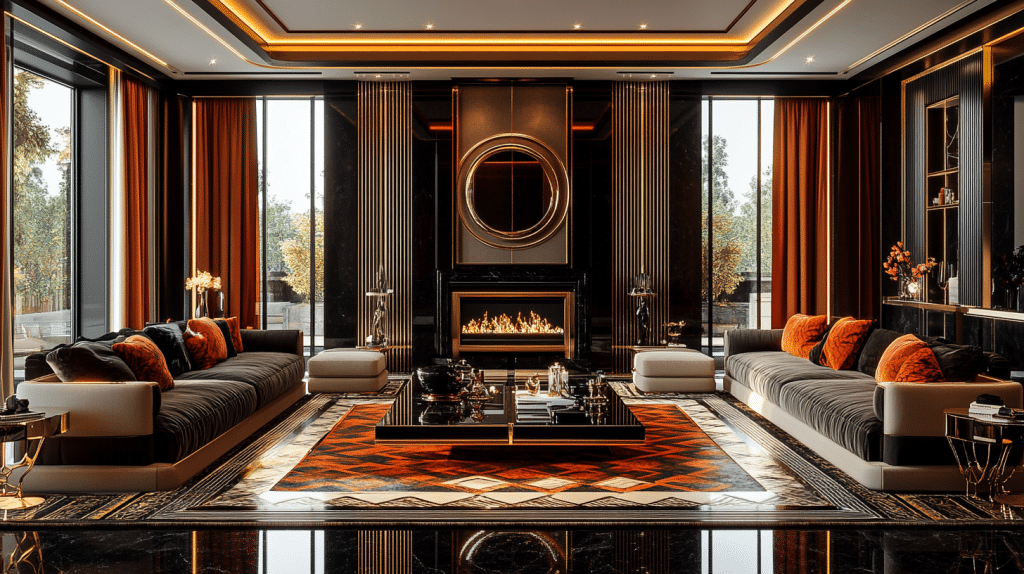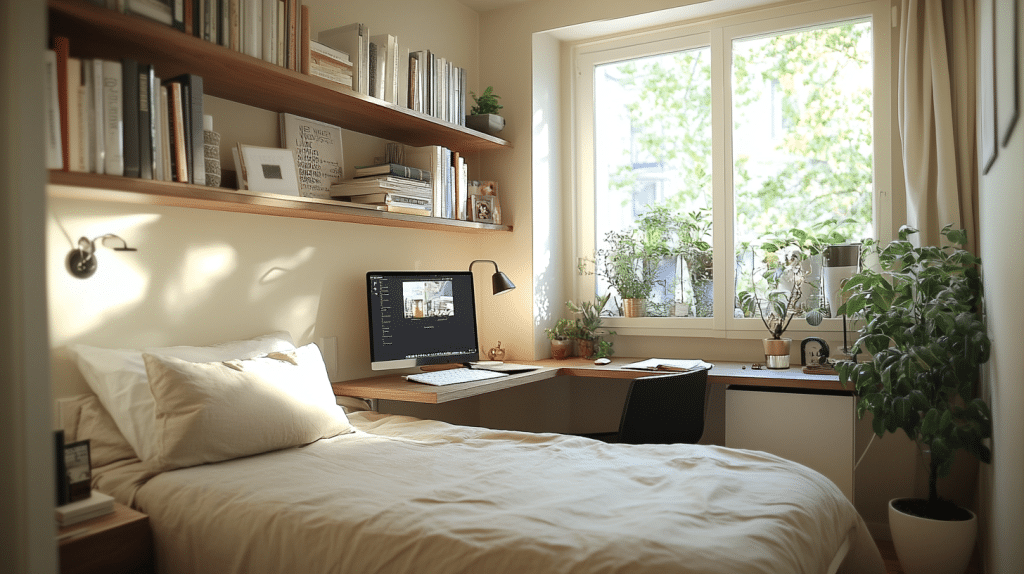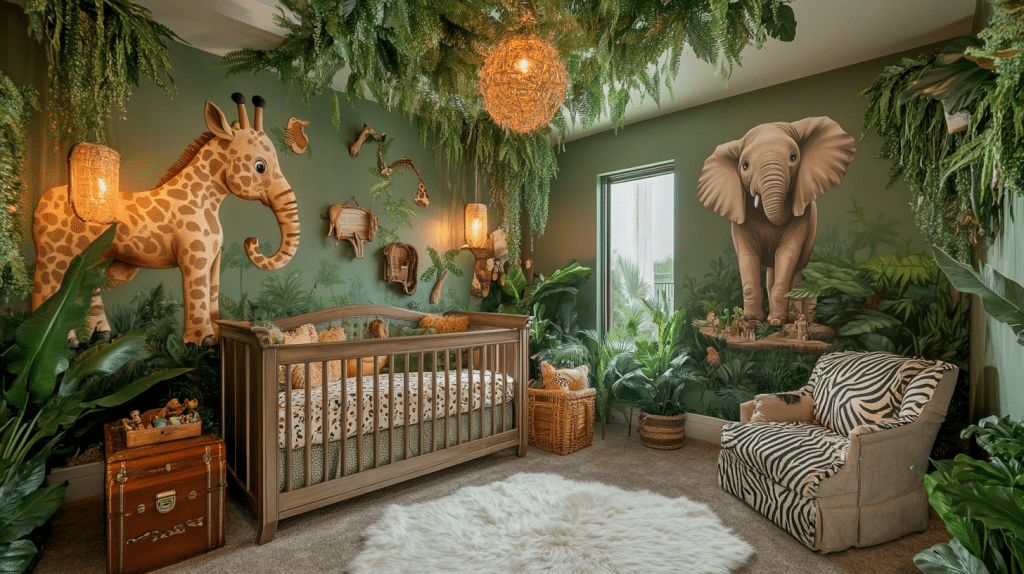Quick Project Snapshot: What You Need to Know
Project Specs at a Glance:
- Time Investment: 1-2 weekends
- Budget Range: $500 – $6000
- Space Required: 30-100 sq ft
- Skill Level: Beginner to Intermediate
- Style Potential: Totally Customizable

Choosing Your Kitchen’s Personality
Small doesn’t mean boring. Your cabin kitchen can rock three killer vibes:
- Rustic Charm: Think warm woods, stone accents
- Scandinavian Minimalism: Clean lines, neutral tones
- Modern Cabin Chic: Sleek meets wilderness
Must-Have Hero Pieces
Your tiny kitchen needs statement makers that punch above their weight:
Absolute Essentials:
- Wood cabinets with glass fronts (hello, visual breathing room!)
- Farmhouse or stone sink (non-negotiable character piece)
- Butcher block or stone countertops
- Woven accent rug
- Industrial pendant lighting
Smart Styling: Making Every Inch Count
Texture is Your Secret Weapon
Pro tip: Layer like a design ninja. Mix:
- Wood grains
- Stone surfaces
- Linen textures
- Wool accents
Color Strategy
Keep it simple, stupid. My golden rules:
- Stick to 2-3 colors maximum
- Let natural materials do the talking
- Pop with deep greens or moody blues
- Matte black or brass hardware for instant sophistication
Practical Setup: From Chaos to Cozy
Execution Checklist
- Clear the space completely
- Define kitchen zones with strategic rug placement
- Position major appliances efficiently
- Add accessories sparingly (clutter is the enemy!)
Storage Hacks for Tiny Spaces
Maximum Function, Minimum Footprint:
- Wall hooks for utensils
- Open shelving
- Vertical storage solutions
- Magnetic knife strips
- Hanging pot racks
Seasonal Refresh Strategies
Who says your kitchen can’t have a wardrobe? Quick updates:
- Swap out textiles
- Bring in seasonal foraged elements
- Change hardware
- Restyle open shelves
Budget-Friendly Tweaks
You don’t need a trust fund to look luxe:
- Paint existing cabinets
- Update cabinet pulls
- Add peel-and-stick backsplash
- Invest in one statement piece
Pro Photography Tips (Because Instagram Matters)
Capture Your Kitchen’s Best Angles:
- Shoot in soft morning or late afternoon light
- Capture from kitchen entry
- Use overhead countertop shots
- Style with minimal, intentional accessories
Final Thoughts
Your tiny cabin kitchen isn’t just a cooking space—it’s a lifestyle statement. Embrace the compact, celebrate the cozy, and make every square inch count.
Quick Sharing Hashtags:
#CabinKitchenGoals #TinyHomeDesign #RusticKitchen
Remember: Great design isn’t about size. It’s about intention, creativity, and making space feel like home.








